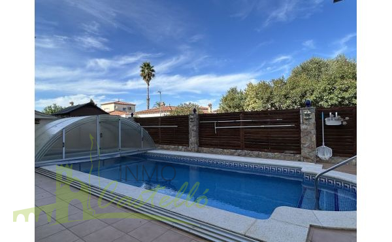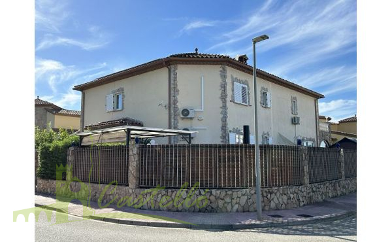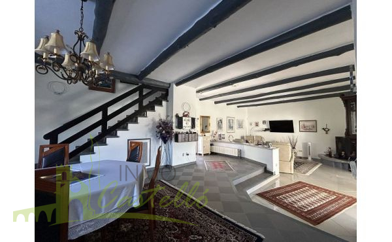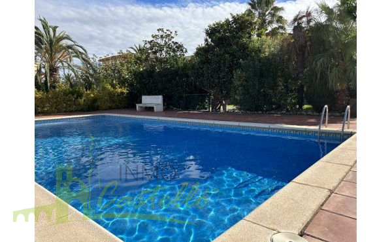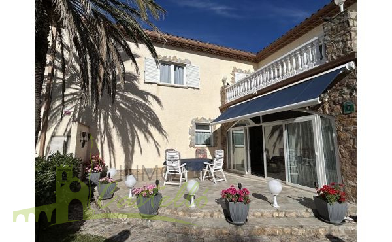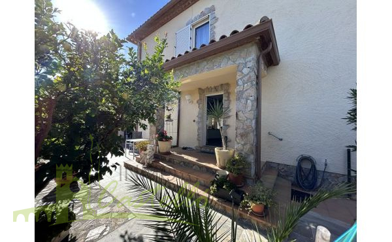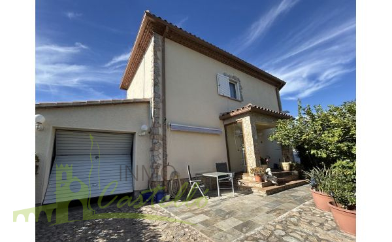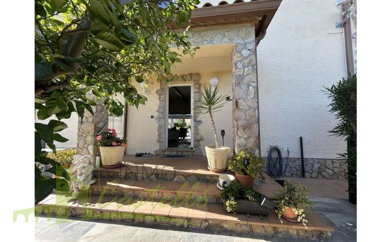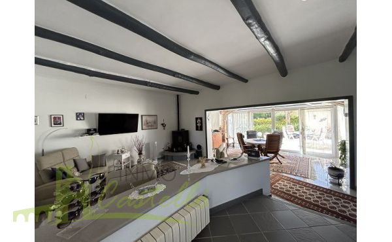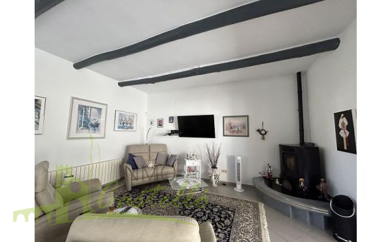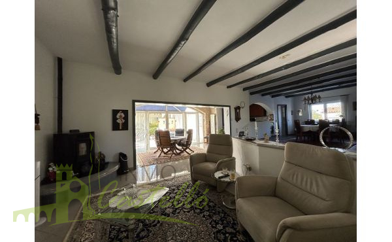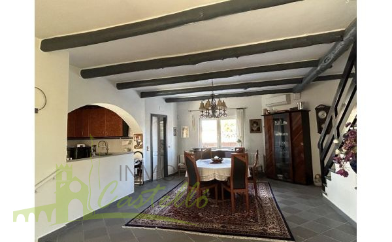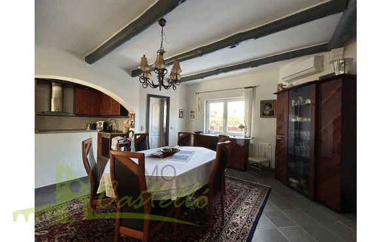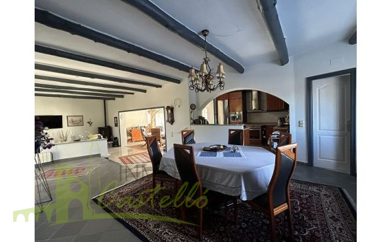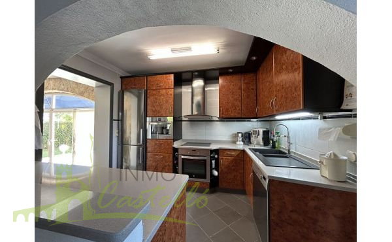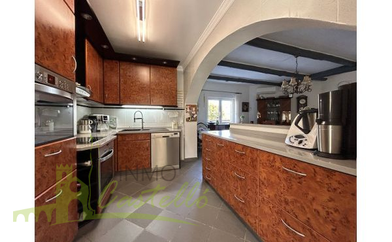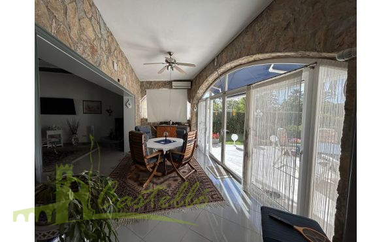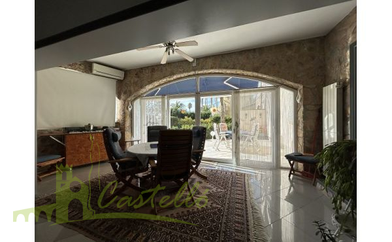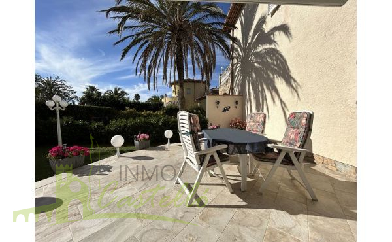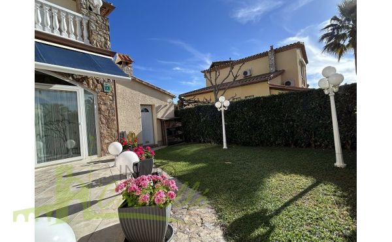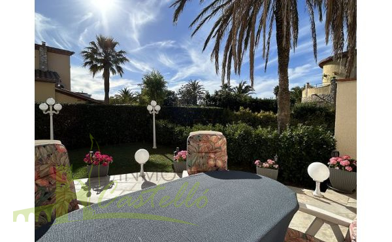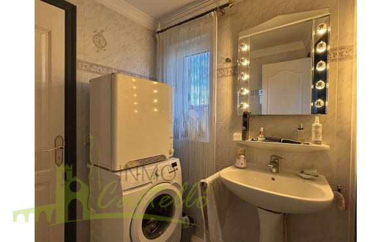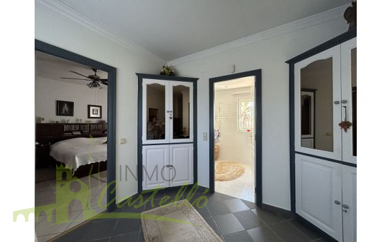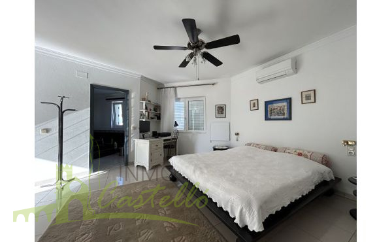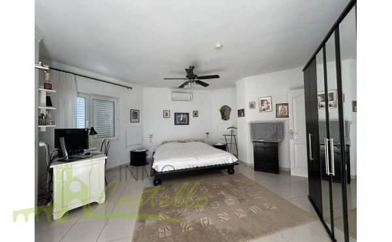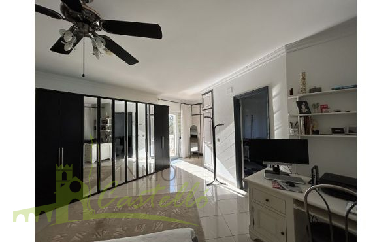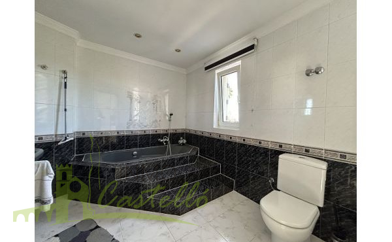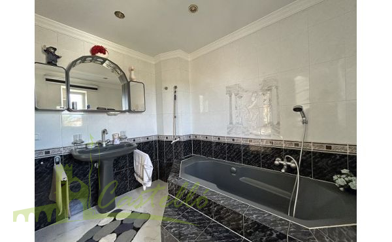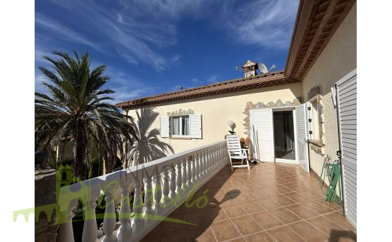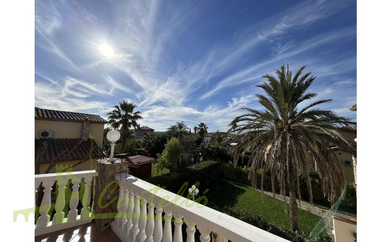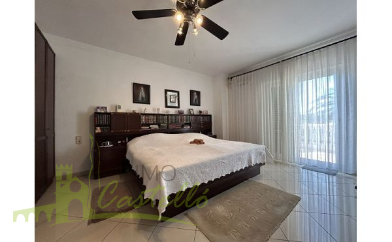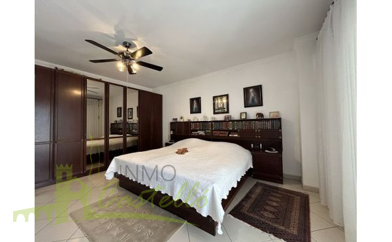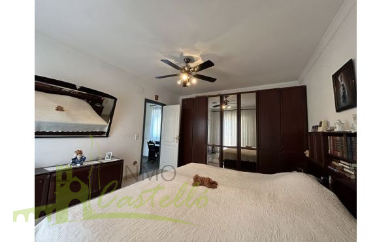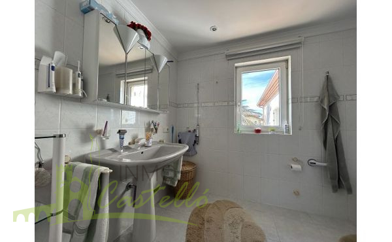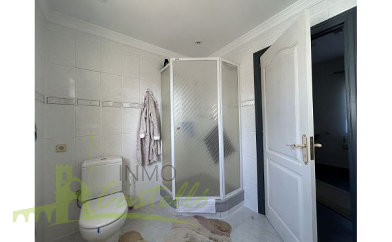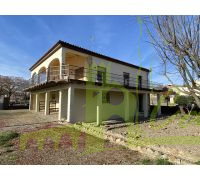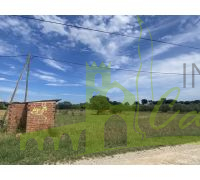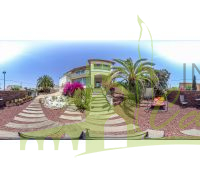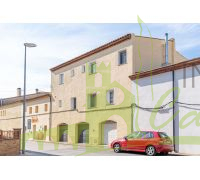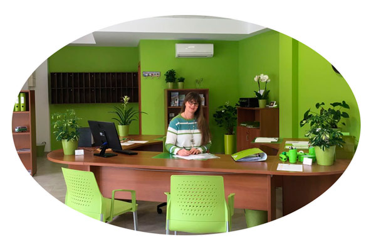IC-V-197,
Resort Vilacolum

- Address: Torroella de Fluvia
- Beautiful, sunny, two-story semi-detached house measuring 212 square meters on a 414 square meter plot ..
Ref # : IC-V-197
For sale 395.000 €
The house is located on the outskirts of the village of Vilacolum in a "Luxury Resort," a quiet, family-friendly residential area with unobstructed views. Upon entering the house, the spacious layout and cozy interior immediately catch your eye.
Ground floor: consists of an entrance hall, a large living-dining room with a spectacular high ceiling and wooden beams, very bright, the open-plan kitchen, and a laundry room with a toilet. From the living-dining room, there is access to a beautiful terrace surrounded by hedges and with unobstructed views of the garden, with access to a beautiful communal pool. The internal staircase leads to the first floor.
First floor: consists of an entrance hall, an unusually large master bedroom suite with a dressing room and a full bathroom with a bathtub. A second bedroom, also very spacious, and a full bathroom with a shower. Both bedrooms have access to the adjoining terrace. There is the possibility of creating a third bedroom.
The second outdoor area, with a heated saltwater pool, which can be covered with a glass roof, is particularly beautiful. Adjacent to it is the living area with a barbecue area. There is ample parking space for one car and a garage.
Extras: Air conditioning, oil central heating, a pallet stove, a solar system with two batteries and a backup box, a water softener, double-glazed aluminum windows, and an alarm system. Sold furnished.
Vilacolum is a village in the Alt Empordà region, part of the municipality of Torroella de Fluvià. A residential development, the "Resort de Luxe" residential complex, has recently been built next to the old village, offering peace and relaxation. There is a hotel and restaurant in the immediate vicinity of the property.







